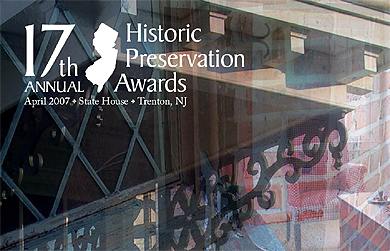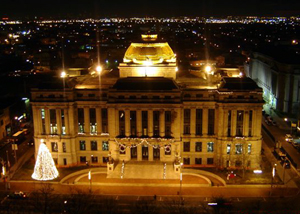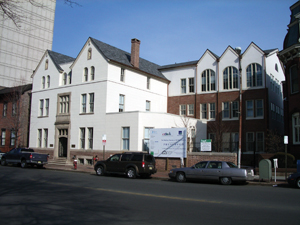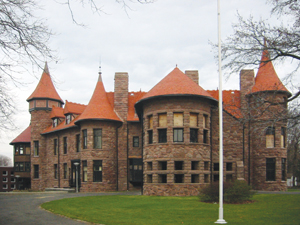
2007 Historic Preservation Awards

2007 Historic Preservation Awards
The New Jersey Department of Environmental Protection (DEP), Historic Preservation Office and NJ Historic Sites Council hosted the 17th Annual Historic Preservation Awards recognizing the efforts of individuals, organizations and government agencies to preserve the State's valuable resources. The annual New Jersey Historic Preservation Awards Ceremony was held at the New Jersey State House Assembly Chambers, on April 28, 2007.Awards for outstanding "Contributions or Excellence"
were presented to the following:
 Readington Township, Hunterdon County
Readington Township, Hunterdon County
The first award recipient is an example of an excellent historic preservation project. The Eversole Hall House may date as early at 1790. It served as a shop for Master Hall, a shoemaker, during the 1830’s and much of his artifacts remain within the building. The complex consists of this farmhouse and four outbuildings. Work began in 2003 with a condition assessment and stabilization work included roof repair and replacement, porch stabilization, window rehabilitation, clapboard and shingle repair, and painting. An extensive paint analysis was performed to uncover the ‘blue’ house paint, dating to the early 19th century, considered most unusual for the time and style of the home.
The total cost of this project was under $200,000. This wonderful little building is owned by the Township of Readington and the Readington Museum operates an educational living history experience for the community. They are responsible for preserving the collection and creating the venue for a broad range of activities for the town’s residents. Funding came from a variety of sources including the Readington Township, the NJ Historic Trust as well as several other grant sources and volunteers.
This relatively small project was applauded because it is for and about people – not just the historical figures for whom the stories are created, but for the ever important volunteers who cajoled, scraped, cleaned, painted, organized and never gave up their enthusiasm. In bringing this project to life, recognition was also extended to Readington Township and the project team.
Recognition went to: BettyAnn Fort, Readington Museum; James Horvath, Readington Museum; Amy Hollander, Readington Museum; John D.S. Hatch, AIA, Clarke Caton Hintz; Michael Hanrahan, AIA, Clarke Caton Hintz; Cynthia Hinson, Historic Preservation & Illumination; John Harrison, PE, Harrison Hamnett; Ralph Circelli, Circelli Construction.
 Newark City, Essex County
Newark City, Essex County
Annually the awards program recognizes historic preservation projects of excellent quality. The Newark City Hall dates to 1906, designed by John H. and Wilson C. Ely with assistance from the firm of Mowbray and Uffinger. It reflects the Beaux Arts Classicism, and fortunately remained in its original configuration. In 2004, the firm of Farewell Mills Gatsch Architects, LLC completed a preservation plan that included restoration, rehabilitation and adaptive use to upgrade the functionality of the building while restoring the striking architectural character.
The project award relates to the exterior restoration and the City’s desire to recover the building’s grand character. The most important element was the repair of the dome and the roof and drainage system, which had suffered numerous failures resulting in significant damage to interior finishes. Inappropriate replacement doors were removed and replaced with architecturally compatible wood doors, and the windows in poor condition, were replaced with new but matching oak sash in an effort to restore their operability.
The granite façade, having suffered years of staining from pigeon soiling, was cleaned, re-pointed and various stone elements were repaired. The monumental stair at the main entrance was structurally unsound and has been reconstructed reusing the existing elements in order to prevent continued water damage and ensure user safety.
The total cost for this work was approximately $18 million. There was a long list of people to thank and recognize, first and foremost, the City of Newark, Mayor Corey Booker and the Chief Architect, Robert Dooley.
Recognition went to: Michael J. Mills, FAIA, Farewell Mills Gatsch Architects, LLC; Anne E. Weber, AIA, Farewell Mills Gatsch Architects, LLC; Christa Gaffigan, Farewell Mills Gatsch Architects, LLC; Meredith Arms Bzdak, Ph.D., Farewell Mills Gatsch Architects, LLC; Ann Keen, Farewell Mills Gatsch Architects, LLC; Steven J. Kenah, PE, John R. Loring Associates & Engineers; Vincent Farese, PE, John R. Loring Associates & Engineers; Thomas J. Langan, PE, Schoor DePalma; Victoria Shannon, PE, Schoor DePalma; Tim Noble, Noble Preservation Services; J. Christopher Frey, Noble Preservation Services; Julie L. Sloan, Stained Glass Conservator; Daniel J. Dowd, Barreto & Dowd; Andrew Kapp, Hanscomb F&G; John P. Gross, Austin Helle Company, Inc.; Larry Plevy, Schtiller & Plevy, Inc.; Jeff Greene, Evergreen Painting Studios; Raymond Saleeby, Remco Maintenance, LLC; John Pace, BirdMaster; Antonio Lopes, Berto Construction; Anthony M. Guglielmo, Metal Man Restoration, LLC.
 Trenton City, Mercer County
Trenton City, Mercer County
Good preservation projects are not singularly about the house museum or grand public spaces. As preservationists, we continually advocate for good, sensible adaptive re-use to reinvent a new life for many historic buildings, when their original use may no longer be feasible. The Ferdinand Roebling Mansion, was one of the last of the grand homes on West State Street, related to one of Trenton’s most prominent families the Roeblings, and had never been restored. At the time the project started, the only portion of the mansion to survive was the section closest to West State Street. Now transformed, in its new life, the Roebling Mansion is presently home to the New Jersey State League of Municipalities.
The work consisted of stripping and repairing the exterior stucco, cleaning and repairing the brick, limestone trim and decorative ironwork. The small decorative windows on the third floor and the leaded glass window at the main stair landing are also restored.
A 14,500 addition was added to the rear and side, and interior architectural features were preserved and restored wherever they still remained. Surprisingly the large leaded glass windows at the main stair and the small drawing room immediately to the left as one enters, were in relatively good condition. Original mantles were restored and wood floors replaced. The main stair, the paneling the front hall, the wood trim and decorative plaster in the drawing room were reconstructed with 90% salvage materials.
A significant new addition to the mansion, fits compatibly into the streetscape. The added square footage in this addition houses modern offices, elevators and restrooms.
Recognition went to: The New Jersey State League of Municipalities; William Dressell and Michael Darcy, Director and Assistant Director; John D. S. Hatch, AIA, Clarke Caton Hintz; Michael Hanrahan, AIA, Clarke Caton Hintz; Laura Falchek, RA, Clarke Caton Hintz; Harry Levine, Carodan Corporation; John Harrison, PE, Harrison Hamnet; Frank Garaguso, Merrell & Garaguso; Mark Hershman, PE, M. P. Hershman, PE, Inc.
 Madison Borough, Morris County
Madison Borough, Morris County
The period of 1900 through 1925 were considered the “Golden Years” for the Delaware, Lackawanna and Western Railroad, as the railroad was almost entirely rebuilt. New stations buildings and complexes, such as this one constructed in Madison in 1916, were designed and built with great care and great attention to detail and decorative concrete treatments.
This two story stone building in the Collegiate Gothic style, was designed by William Hull Botsford under the supervision of DL&W architect Frank J. Nies. The slate roof extends over a extended porte cochere at the pedestrian subway entrance. There is a two-story Railway Express Building of similar construction to the station at the inbound side of the tracks. A two-story Shelter House of similar style and materials exists at the outbound side.
The work was accomplished in two phases at a cost of $15M. The work included, rehabilitation of concrete, brick and terra cotta elements, removal of lead paint, asbestos and restoration of the platform canopies and replacement of the slate roof. Construction of mini-high-level platforms and elevators as well as upgrading the passenger communications system, interior and exterior building refurbishment, ensured compliance with the American with Disabilities Act .
NJ Transit was commended for this proud achievement. Special recognition went to the many project team members who had a role in both phases.
Recognition went to: Paul Cappetta, NJ Transit; George Ackley, NJ Transit; Harold Mulleavey, NJ Transit; Nicholas Salerno, NJ Transit; Peter Serpico, NJ Transit; Stuart Kovacs, NJ Transit; Lisa Fanning, NJ Transit; Les Eckrich, NJ Transit; Steve Jurow, NJ Transit; David Koenig, NJ Transit; Dara Callender, NJ Transit; David Timmer, NJ Transit; William Schenkel, NJ Transit; William Bonnema, NJ Transit; Mahmood Baghadan, NJ Transit; Miguel Roca, NJ Transit; Raymond Byrne, NJ Transit; Paul Demyanovich, NJ Transit; Henry Kopec, NJ Transit; Kelly Giblin, NJ Transit; Gerard Bocchino, NJ Transit; The RBA Group; Farewell Mills Gatsch Architects, LLC; Building Conservation Associates, Inc.; Watertrol, Inc.; Lynn Drobbin, Lynn Drobbin & Associates; Chitra Radin, Radin Consulting, Inc.; Letitia Thompson, Federal Transit Administration; Carmen Orta, Federal Transit Administration; Irwin Kessman, Federal Transit Administration; Marion O. Harris, Morris County Trust for Historic Preservation; Madison Historic Preservation Commission; Honorable John Dunne, Mayor, Madison Borough; Richard A. Romano, Jr. Friends of the Madison Train Station; Systra Consulting, Inc.; Ted Mallin, Envision Architects, PC; Ranabir Sengupta, Urbahn Associates, Inc/Daniel Frankfurt, PC; Pasquale Tulino, Urbahn Associates, Inc/Daniel Frankfurt, PC; Neil Porto, Urbahn Associates, Inc/Daniel Frankfurt, PC; Filippo Caio Adornetto, Urbahn Associates, Inc/Daniel Frankfurt, PC; Daniel Brzac, Urbahn Associates, Inc/Daniel Frankfurt, PC; Jack Garabedian, Urbahn Associates, Inc/Daniel Frankfurt, PC; Andrew Valkos, Northeast Remsco Construction; Jerome Lemanowicz, Northeast Remsco Construction; Joseph Bonner, Northeast Remsco Construction; Joseph Schafer, Northeast Remsco Construction; Jerry Watts, Jr., Watts Restoration; John Falkenstern, Regal Roofing Company, Inc.; Mary Jablonski, Jablonski Berkowitz Conservation, Inc.
 Princeton Borough, Mercer County
Princeton Borough, Mercer County
The Historic Sites Council always keeps an eye out for deserving candidates that might not have the backing of public dollars, nor the weight of regulatory intervention. A lot of times, people get it right on their own, out of sincere respect for the past and concern the legacy in the future. Robert and Jill Carr are private citizens, who purchased the house that Woodrow Wilson had built during his tenure with Princeton University. Before their purchase, the house sat vacant, falling into a state of decline.
Built in 1896, the house embodies Woodrow and Ellen Axson Wilson’s ideals on a comfortable and functional living space. The house included features such as a small bench for waiting students, tucked under the staircase in the foyer, and a window seat Woodrow Wilson could read and look out to see the world go by. While he did not stay many years in the house he commissioned, he did complete a biography of George Washington and the five volumes of History of the American People while living there.
The present owners purchased the house in 2003, having been keen admirers of Woodrow Wilson. They embraced their stewardship of the house with notable enthusiasm, and pursued the rehabilitation with a spirit of respect, patience and generosity. While needing a comfortable house to live in, they preserved the essence of Wilson’s house and the history that it embodies.
The next owners following Woodrow Wilson, made a number of alterations to the house – some not so sensitive to the house’s original character. The current work included removing some of these later alterations to allow the original house to reflect its earlier patronage. The masonry arches that had been blocked by a powder room and porch enclosure were re-opened, along with an unsightly second-floor shed-roof addition. Interior damage from water infiltration was repaired in the dining room just below. To the front elevation, cement stucco was replaced, timber work mended and repainted, the roof was replaced with a cedar shingle roof with diminishing lines of coursing, its chimneys re-pointed, its copper flashing and gutters were replaced, and its sash-weighted double-hung windows painstakingly repaired and re-glazed. Interior doors were retained and refurbished, original cast iron radiators have been cleaned and repainted and are in active use. The chestnut drain board of the copper butler’s sink has been restored, the original southern yellow longleaf pine glass-fronted cabinets have been retained and the original rope-operated dumbwaiter, appears in the basement, kitchen, and second floor hall and continues to function.
The foyer was disassembled, structurally reinforced, and then reassembled, using exactly the same individual pieces of vertical-grain fir, refinished and gleaming.
For a period of four years, the current stewards of the house made a strong investment in historical research, design, investigative demolition and reconstruction, preservation, restoration, and historically sensitive renovations.
In addition to praising the owners of the house Robert and Jill Carr the award recognized the project team.
Recognition went to: Benjamin Hill, Owners Representative; Ronald Berlin, Ronald Berlin Architect, PC; Hugo Arrue, Ronald Berlin Architect, PC; Jennifer Barr, Ronald Berlin Architect, PC; Gloria-Patricia Robertson, Ronald Berlin Architect, PC; Julie Capozzoli, Ronald Berlin Architect, PC; Andrew Smyth, Ronald Berlin Architect, PC; James E. Baxter, Baxter Construction, Inc.; Tim Miller, Baxter Construction, Inc.; Michael Harrison, Baxter Construction, Inc.; Charles Harris, Baxter Construction, Inc.; Michael Moore, Baxter Construction, Inc.; Judie Nemeth, Judie Nemeth Interiors; Holly Grace Nelson, Landscape; Pavane & Kwalbrun Consulting Engineers; Harrison Hamnett Consulting Engineers; Kales Nursery & Landscaping; Martin Obando, Roofing Consultant; Theriault Roofing; John Cortelyou Masonry; Benny Genovesi & Son, Inc.; David G. Lanning, Inc.; Thomas Wells Electric; Stephen Forintos Plasterwork; David Hugh Smith, Plasterer; David Flaherty, Plasterer; Eleanor Voorhees, Eleanor Voorhees Studio; Mike Sliwinski, Carpeting; European Granite & Marble; Regent Floor Covering; Marble & Granite Fabricators; Marble, Tile, Terrazzo & Granite Corporation; Stevens Cabinet & Millwork; Ken Lyons, Cabinetmaker; Dustin Pescatore, Wall Upholstery; Rick Redzinski, Custom Works Company; Applied Wood Products; Kaminski Floors; Custom Floors by Rees Powell; Harmonson Stairs; Scott Mulhern, Wallpaper; Schwartz Slipcover Workshop; Jersey Art Stained Glass Studio; Birdie Miller Designs, Inc.; Sears Iron Works; John Shedd Designs; Stony Brook Lightening Rods; McGlaughlin Spray Foam Insulation, Inc.; Lucid Lighting; Francois Guillemin, Metalsmith; Stephanie Magdziak, Architectural Colorist; Meridian Millwork, Inc.; Chimney Sweeps Unlimited; (Harry Penn’s) Gate Power; Home Theater Experience.
 Raritan Borough & Hillsborough Township,
Raritan Borough & Hillsborough Township,
Somerset County
County Bridge No. EO 801 is commonly called the Nevius Street Bridge over the Raritan River. It is an example of a publicly funded project that owes its success to creative minds who were willing to grapple with a problem until the solutions became simple and obvious.
Constructed in 1886, the Nevius Street Bridge is the oldest metal highway bridge in the County and ranks as one of the oldest and most complete examples of its truss design in the entire State. Individually listed in the New Jersey and National Registers of Historic Places, the bridge served for many years as a link connecting River Road in Hillsborough to Nevius Street in Raritan Borough. But after numerous repairs, it was not possible to strengthen the existing structure to continue to carry vehicular loads or provide sufficient width for current traffic volumes. Replacement of the crossing on an alternate alignment was recommended. The bridge was rehabilitated for pedestrian use and a new bridge was constructed as the replacement crossing for vehicle traffic.
During construction, significant archaeological deposits were found relating not only to pre-historic civilizations, but the historic period Raritan Water Power Canal was unearthed and required documentation. Design objectives included maintaining the original design and workmanship of the bridge; to limit alterations such to retain the original elements and distinctive features of the trusses highly intact; and to maintain the integrity of the setting.
Because Somerset County would be pursuing federal transportation funding, the entire project was to comply with the National Environmental Policy Act and Section 106 of the National Historic Preservation Act. The application highlights a number of these coordination efforts because it was through these regulatory channels that numerous alternatives were explored and the appropriate solution unearthed. In fact, the process and the care with which this project was executed, led to its being used in any number of training situations and presentations, both state wide and nationally.
This project cost slightly over $8M and took over a decade from the initial scoping phase. Recognition went to the County of Somerset – and its Board of Chosen Freeholders.
Recognition went to: John Kendzulak, Principal Bridge Engineer, Somerset County; Donald Scott, Keller & Kirkpatrick; Richard Grubb, Richard Grubb & Associates; William Macholdt, Amy S. Greene Environmental Consultants, Inc.; Robert Campbell, Ferreira Construction Company, Inc.; Richard Grocholski, P.E.; Brian W. Maurer, P.E.; Brian Mundhenk, Somerset County; Thomas R. D'Amico, Somerset County; David Lorimer, Somerset County; Michael J. Amorosa, Somerset County; Jonathan Pera, P.E., P.P., Keller & Kirkpatrick; Ilene Grossman-Bailey, Richard Grubb & Associates; Paul McEachen, Richard Grubb & Associates; Glenn R. Modica, Richard Grubb & Associates; Bruce Newrock, Kupper Associates; Rocco Cuozzo, Kupper Associates; Timothy Brower, Kupper Associates; Nelson Ferreira, Ferreira Construction Company, Inc.; Antonio Ferreira, Ferreira Construction Company, Inc.; James McGee, Ferreira Construction Company, Inc.; Michael Seelman, Ferreira Construction Company, Inc.; Matt Hawn, Ferreira Construction Company, In.; WEL-FAB, Inc.
 Summit City, Union County
Summit City, Union County
The awards program has traditionally recognized individuals who have made a significant contribution to the preservation of historic resources in New Jersey. Carolyn Lydon is such an individual. In the 1970’s Carolyn first became involved in the Reeves-Reed Arboretum as an active volunteer in the greenhouse. She then became a member of the Board of Trustees and led the Board’s Greenhouse Committee. In 1992 she was hired as the first paid staff member of the horticultural department and has since grown the department from a staff of one to a staff of three. Although she has been involved in many restoration projects, one of the most significant was her contribution to the 1995 preservation project which restored historical landscape design features back to the gardens and which preserved and restored historical features of the Wisner House.
Reeves Read Arboretum is a product of important landscape architects, notably Calvert Vaux, who designed Central Park, Ellen Biddle Shipman, one of the first women professionals in the field and Carl Pilat, landscape designer for the NYC Park Department. Over time, many of the features of the original architectural and landscape design of “The Clearing” had been lost or were in a poor state of repair. In order to preserve and restore these features, the largest project ever undertaken at the Arboretum was begun in 1994. At a cost of $1,035,000, Ms. Lydon was instrumental in securing the funding from the NJ Historic Trust, the Hyde & Watson Foundation, the Fredrickson Foundation and the Summit Garden Club.
In addition to the large scale capital projects, her day to day responsibilities include long range planning, supervision, accessioning, maintaining the gardens, teaching visitors and volunteers about the history of the Arboretum and conducting tours. In every successful historic site, there is usually one individual that you can confidently use the phrase, “If not for….” If not for Carolyn Lydon, the judges suspect the Arboretum would not be the success that it is today. The site reflects thirty years of dedication and commitment to historic preservation and that’s a tough standard to live up to. The energy that Ms. Lydon brings to her gardening passion is infectious and this recognition is long overdue.
 Rutherford Borough, Bergen County
Rutherford Borough, Bergen County
Originally constructed in 1869 as a simple square plan of a three story mansard roof building with a small two story wing, the Iviswold, lovingly known as “The Castle”, was redesigned by William H. Miller in 1887, for David B. Ivson. He encapsulated the original house with numerous projecting towers, gables and bays derived from eclectic European sources producing an irregular undulating form. The building is now the focal point on the Felician College Rutherford Campus. The building had been purchased from Farleigh Dickinson University in 1997, inheriting a number of delayed maintenance problems.
The project began with a historic structures report and included a National Register of Historic Places nomination. Using a matching grant from the NJ Historic Trust and from the Bergen County Historic Preservation grant program, the exterior restoration work was initiated.
Restoration work included decorative colored stucco panels with varying aggregates to create patterns and texture; cleaning of all masonry; re-pointing the brownstone with historical colored mortar; repairs to brownstone and damaged wood; restoration of the magnificent chimneys, including the stepped flashing and stonework; replacement of skylights; repair and reinstallation of clay tile roofing, window repair along the third floor and towers, restoration of decorative metal finials and railings; and restoration of all exterior wood doors. As we scroll these images, please keep in mind that there are 43 different roofs and thirty-one different clay tile shapes posing many challenges for our experts to overcome.
In addition to recognizing Felician College awards went to the project team.
Recognition went to: Sister Theresa Mary Martin, President, Felician College; Susan Chalfin, Vice President, Felician College; Marc Chalfin, Vice President & CFO, Felician College; Celeste Oranchak, Vice President of Marketing, Felician College; Michele Hickey, Felician College; Meggan O’Neill, Director Adm. Services, Felician College; Annabelle Radcliffe-Trenner, Historic Building Architects, LLC; Sophia Jones, Historic Building Architects, LLC; Susan Natale, Historic Building Architects, LLC; Marjorie Haigler, Historic Building Architects, LLC; Art Femenella, Femenella & Associates, Inc.; Ed Meade, Robert Silman Associates, PC; Richard Marks, Daedalus Projects, Inc.; Delwyn Williamson, Daedalus Projects, Inc.; Larry Plevy, Schtiller & Plevy; Tony Markota, Schtiller & Plevy; Constance Greiff, Heritage Studies; Ross Sweetland, NJ Historic Trust; Robin Brown, Bergen County.
 Jersey City, Hudson County
Jersey City, Hudson County
The NJ Historic Sites Council was pleased to award the Ellis Island Ferry Building a 2007 historic preservation award, not only for the excellent quality of the rehabilitation work but also because it is the first of 30 buildings awaiting restoration in the New Jersey portion of Ellis Island. Following a U.S. Supreme Court decision giving New Jersey jurisdiction over 22 acres of the 27 acre island, the State quickly appointed a committee of interested citizens to prepare a plan for the reuse of the South Side of the Island. Once the plan was completed, a non-profit formed to spearhead the enormous fund raising efforts that necessary to bring the South Side back to life. The award recognizes the first of what the NJ Historic Sites Council anticipates will be a long list of fully rehabilitated, functional and inhabited buildings.
Built in 1934-35 as a Works Project Administration project, replacing the original wooden structure, the Ferry Building was designed in the Art Deco style, adorned by an imposing tower capped with eagles. The building contains three large rectangular rooms, originally used as a lunch room for immigrants, a waiting room for the departure ferries and a U.S. Customs Office. It has been vacant and unused since 1954.
The exterior restoration included masonry, terra cotta, copper tower, the canopy marquee, restoration of the existing metal windows, restored brickwork, replicated metal doors at the East and South elevations, new lead coated copper gutters, leaders and trim new flat roof, and restored clay tile on the adjacent connecting corridors.
Upon completion of the exterior in 2002, work began on the interior. This work consisted of repair or replacement of plaster walls and ceilings, restoration of the terracotta wainscoting and terrazzo floors, installation of new replica light fixtures, restoration and replication of the wood passenger benches, cleaning and repairing the exposed brick walls, installation of new electrical, HVAC and fire protection systems. To top off the interior restoration, a brand new, exhibit, entitled: “Future in the Balance: Immigration, Public Health and the Ellis Island Hospitals” was developed and installed in time for the Grand Opening on April 2, 2007.
Recognition went to: The National Park Service, (Cynthia Garrett ,Superintendent); Save Ellis Island, (Judy McAlpin, Executive Director); Mark Thaler, Einhorn Yaffee Prescott Architecture & Engineering; Denis Cainero, Imperial Construction Group, Inc.; Paul Natoli, Joseph A. Natoli Construction Corporation.
|
|
|
|
|
| |